The Stage
Cloths and scenery can be flown out of sight.
There are three lighting bars above the stage, a proscenium bar located just in front of the house curtain, and a spot bar just over the apron.
Lighting and sound are operated from the control room above the alcove at the rear of the auditorium.
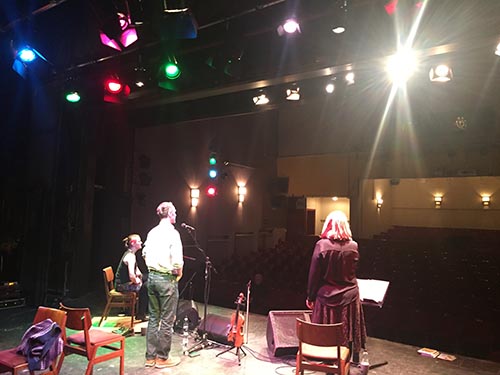
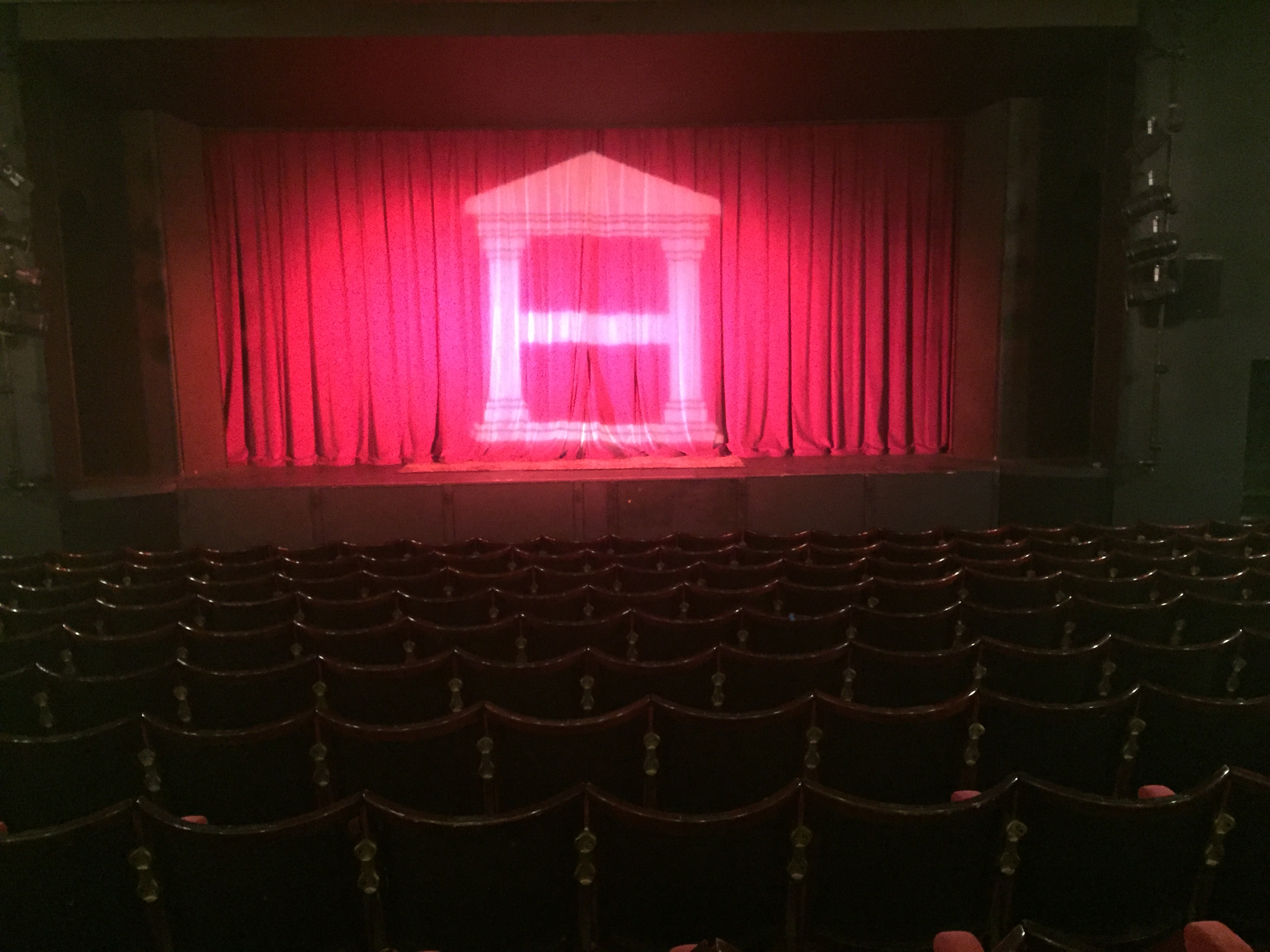
Scenery Dock
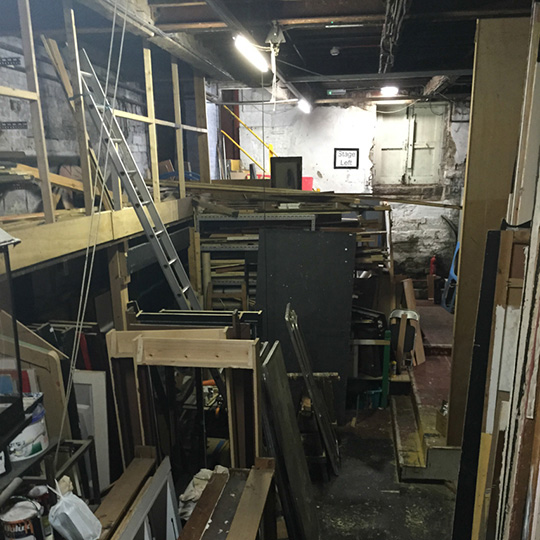
The scenery dock below the stage is to store scenery and timber.
Building is done on the stage for Thespian productions.
Auditorium
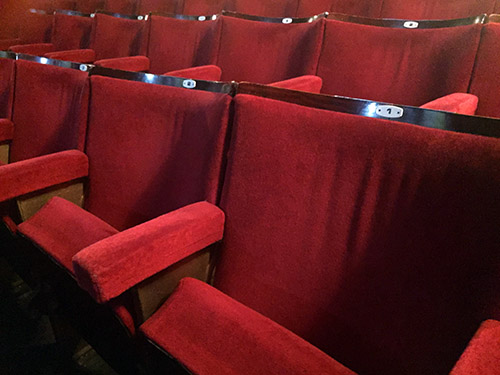
The maximum seating capacity is 260 with space for two wheelchair users.
Dressing Rooms
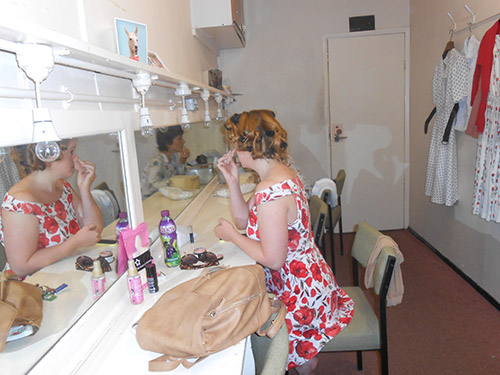
There are dressing rooms downstairs for changing and hanging of costumes during a production.
Technical
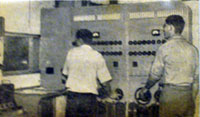
One of the features of Halifax Thespians' new Playhouse is that the lighting control room is at the back of the auditorium and not at the side of the stage, as in the case of all but the more modern theatres.
The result is that the electricians can have a full view of the stage as they control the lights.
In the above picture, they are seen in action, watching the effect of their adjustments through the double sound-proof windows.
Microphones enable the control room staff to follow the progress of the play in sound as well as by sight.
Technical Documents & Downloads
If you require a higher quality version, please email; webmaster@halifaxplayhouse.org.uk